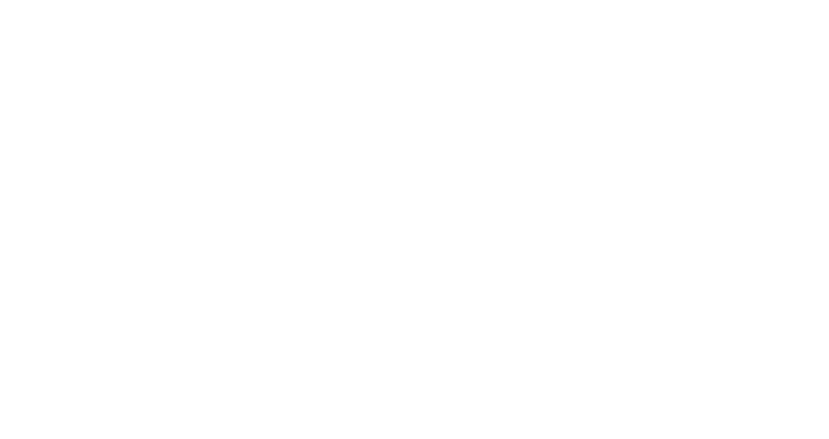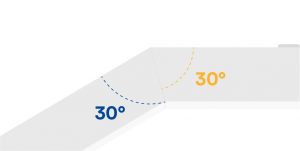The project at the Higher School of Art and Design of Toulon
Specific product according to SURI
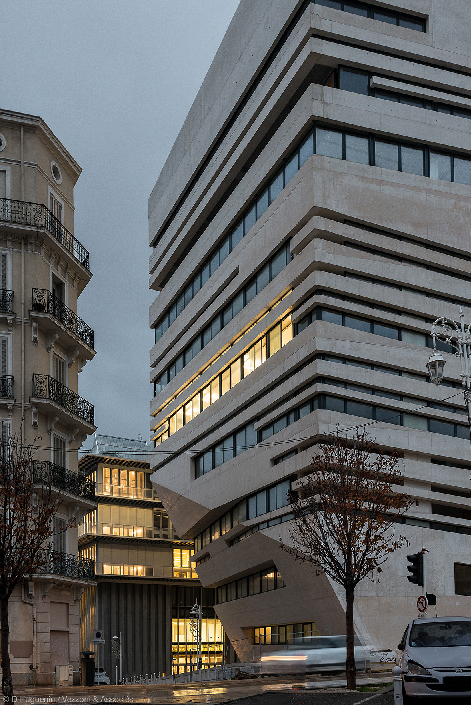
ESAD of Toulon (83) – Architect: Corinne Vezzoni and associates – © D Huguenin
In the heart of Toulon (83), the new ESAD building is equipped with SFEL luminaires adapted to the configuration of the different spaces. Composed of straight, inclined and angled light lines, this wall-mounted lighting remains constantly parallel to the floor and ceiling.
The SURI SFEL profile – 590 to 1,490 mm long – served as the basis for creating made-to-measure online layouts. Continuous lines with substantial lengths (from 1,200 to 28,730 mm) and very varied shapes (I, L, U, V, Z) follow the different layouts of the walls and ceilings of the ESAD. A hundred specific structures were manufactured.
This design school has chosen unique wall lighting that blends completely with the surfaces of the building. This aesthetic choice is accentuated with the gray color of the lights, arranged on the raw concrete interior facades of the ESAD.
Product specifics
• Places of installation: corridors (stairs, landings, corridors, halls)
• Options: presence detection, body and end caps painted in gray RAL 9006, aluminum end caps
• Production: 91 different light structures, 115 special wall lights
The key points of the project
• Application: lighting made up of light lines applied to walls and ceilings
• Constraint: guarantee excellent continuity of the flow with angled and inclined lines. Optimize the length of the products in relation to the length of the LED modules.
• Solution: tailor-made line-up luminaire with special shapes
The characteristics of light structures
• Specific cutting of bodies and end caps with an angle of 30°, for inclined light lines.
• Design of plates with openings, to connect them together in the corners of the light structures.
• Use of laser-cut aluminum end caps, allowing a perfect junction on the bodies of the luminaires inclined at 30°.
• Realization of non-rectilinear shapes (L, U, V, Z) with different angles, based on a precise statement of measurements in the building
Junction between two luminaires with ends inclined at 30° to keep a line of light without shadows.
Here the luminaires remain parallel to the floor / stairs.
Specific product focus
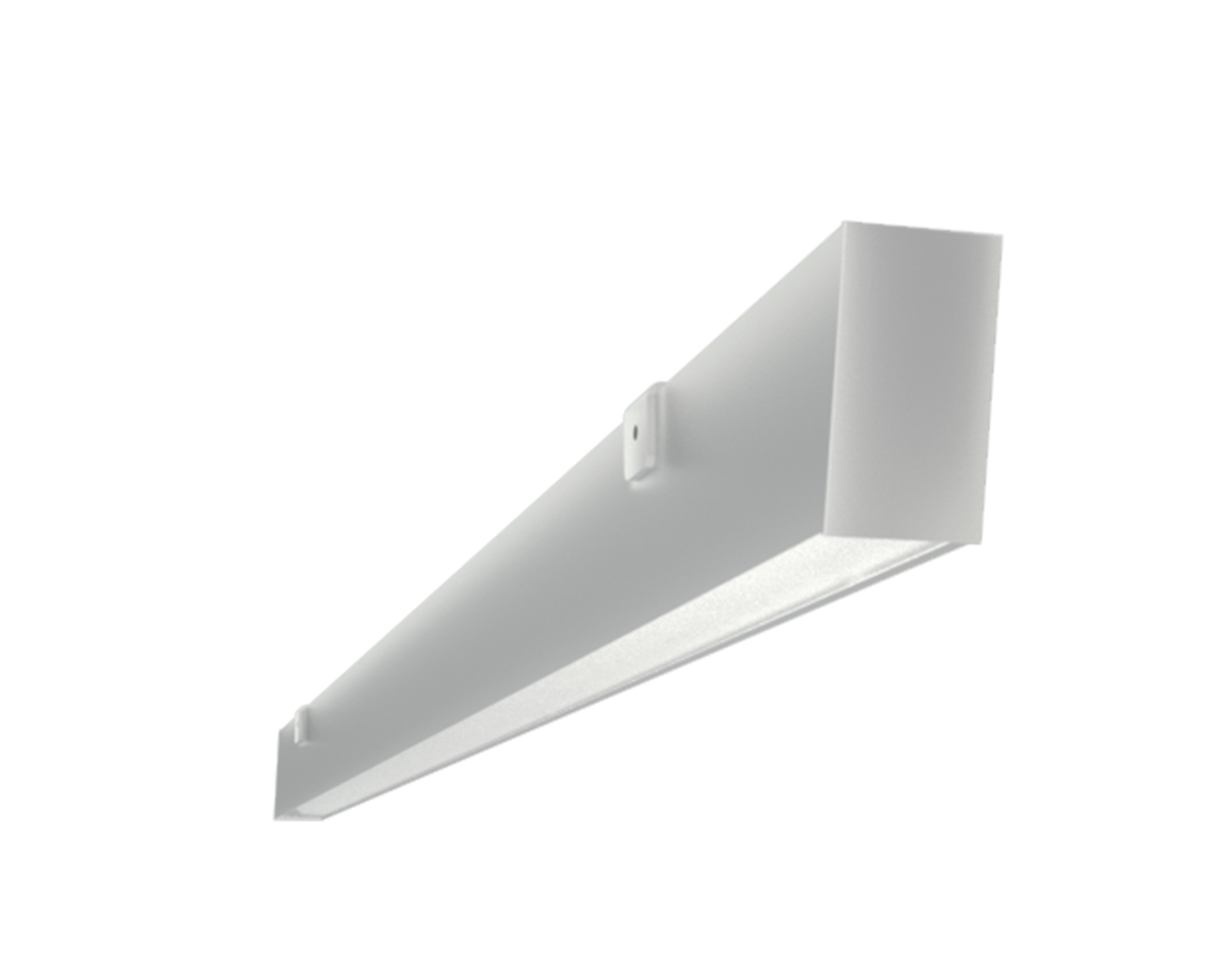
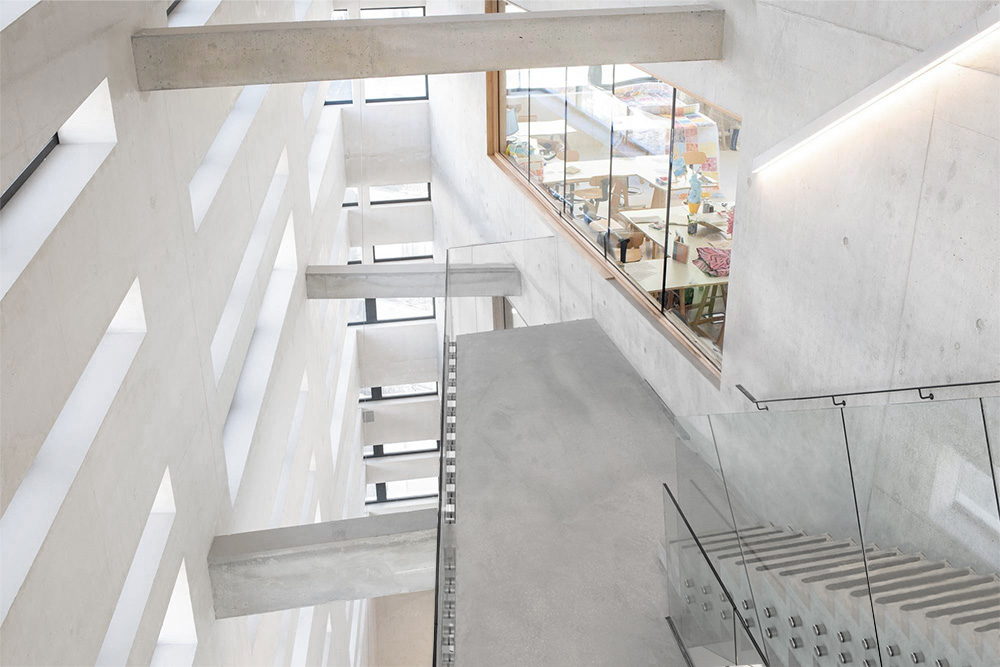
Wall lighting in an ESAD staircase – Retouched photograph – © Lisa Ricciotti – Architects: Corinne Vezzoni and associates

